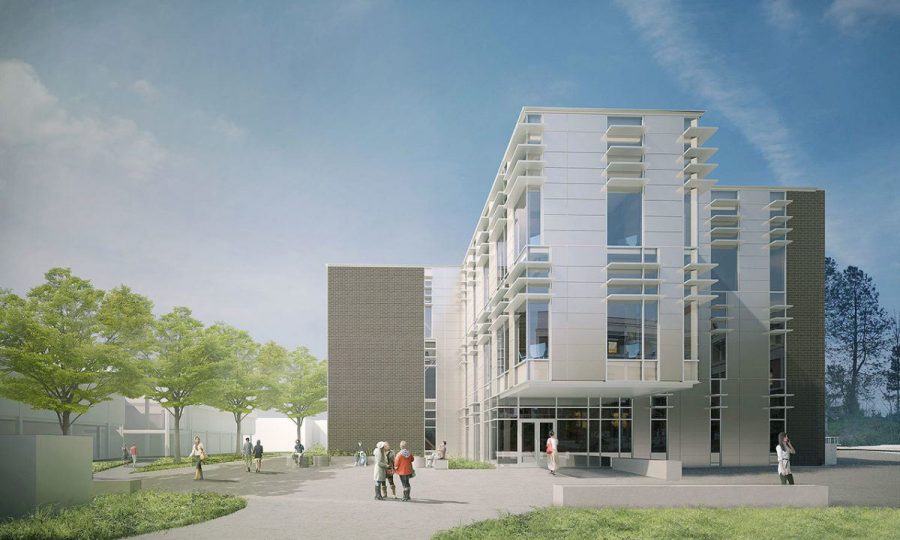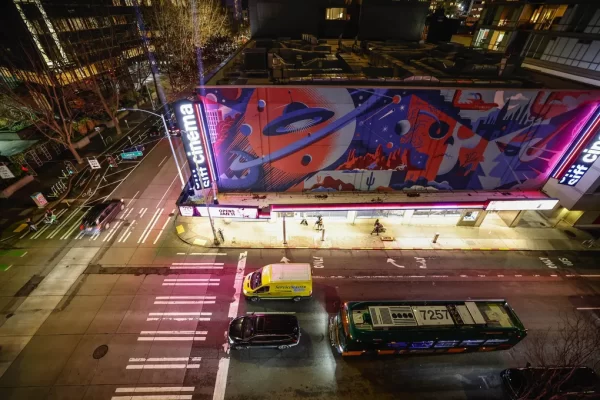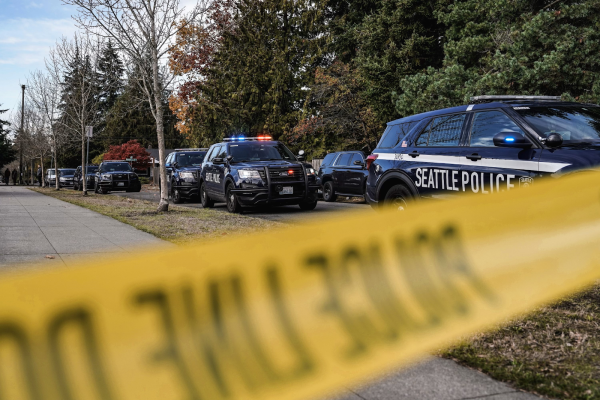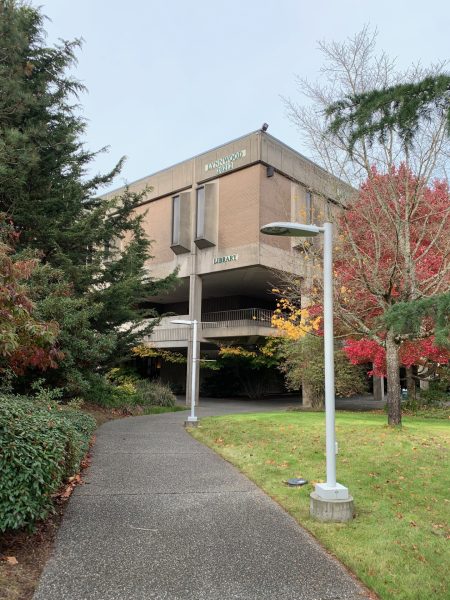Ready, SET, go! New building coming to EdCC
December 5, 2016
As EdCC’s Facilities Master Plan kicks into gear in the coming years, the look of campus as we know it will change with a new SET building and major renovations to existing buildings, walkways, parking and landscaping
The SET building, short for Science, Engineering & Technology, is the centerpiece of the current Facilities Master Plan (FMP) at Edmonds Community College. The project has been years in planning – early estimates had the project finished by 2017.
According to multiple departments on campus the main holdup has been securing approval for funding from the State Board for Community and Technical Colleges.
With the final phase of funding fully expected to pass, onlookers are optimistic construction will start in 2017.
Completion of the SET building will set in motion several other impactful changes around campus, primarily from the sheer amount of useable space it will create, relieving pressure from other crowded areas.
The building will bring 4,100-square-feet of faculty office space, enough for 39 offices.
Faculty will move here from Alderwood Hall, allowing the second floor of Alderwood to be repurposed into Student Services.
Along with the 39 offices, the SET building will offer a much needed 1,344-square-feet for 24 adjunct workstations.
A new 1000-square-foot computer lab will also take pressure off the library and Alderwood Hall to fit more computers, which is a growing concern.
Renovations and expansions are planned for the Triton Student Center in Brier Hall. Several classes from the first floor of Brier will be relocated to the SET building, freeing up more room for the Student Center.
The new building adds 10 large, lecture-hall-sized classrooms of 1008-to-1200-square-feet that will meet the needs of evolving programs and future academic adaptability.
The SET building will bring new a way of life for many on campus. “It will really impact nursing,” said Kyra McCoy, the Nursing program director. Classes from the Allied Health, Nursing Assistant, and Science, Technology, Engineering, and Math (STEM) programs will be held in the new SET building.
The move can’t come soon enough.
“We’re limited as far as when we can use labs. Right now we’re just on top of each other,” said McCoy about having to share labs and classroom time with Allied Health.
“We will have a new state of the art simulation lab,” continued McCoy. “That would benefit not only my students but Allied Health and also the community. We have talked to some of our clinical partners about coming in to use the lab, which would be a way to strengthen partnerships in the community.”
This falls in line with the aforementioned evolving academic programs and a main academic priority of the FMP, to strengthen partnerships outside the college and improve career pathways for students.
“Any new curriculum decisions would be of my hands,” said McCoy. That duty goes to the State Board, but increased classroom and lab space would give programs the potential to expand.
McCoy said this will offer “more educational opportunities for students, especially for continued education needs in the community.”
According to studies in the FMP, the overall full-time attendance for EdCC is only projected to grow 1 percent through 2022. Even so, enrollment in STEM-related fields has been disproportionately higher and expected to increase.
This reflects local demand as noted in the FMP: “In recent years, the region has seen significant growth and demand for Allied Health, Science, Technology and Math-related fields.” The SET building will fix the pressing need to increase enrollment capacity for STEM programs.
The SET building will be 70,000-square-feet according to a Heraldnet article. It would take care of the campus growth needs for the next 10 years based on FMP projections.
According to FMP estimates, the project should be completed in the 2017-2019 biennium. Smart money would bet towards the end of that timeframe.
Getting the SET building project underway will be instrumental for the Facilities Master Plan said Stephanie Teachman, director of Facilities & Capital Projects, “It will be huge in going forward; in order to make the changes we need the open space.”
The Master Plan
The Facilities Master Plan consists of a 10-year-plan and a Long Range Development plan. Focusing on the 10-year-plan, the campus will start to have a very different look and feel in the coming years if the main strategies are implemented on schedule.
Presently, the parking lot is a madhouse during peak hours. Any student who has spent 10, 20 or even 30 or more minutes waiting for a spot or been violently cut off by another driver can attest to this. Changes in the plans should alleviate this issue.
The Community Transit turnaround is “problematic.” It creates a divide between the two main east parking lots. The Community Transit bus stop will be moved to a more efficient location parallel to 68th St. as part of the SET building project.
As for the two oldest buildings on campus, Glacier Hall and Pilchuck Hall, out with the old to make room for the new. You may know them as the two old houses in the middle of the east parking lot. Built in 1941 they served the Army Relay Station on the site 16 years before the school was founded.
They are the first buildings used by the college and will likely be gone in the next two years, slated to be demolished to make room for nearly 70 new parking spots.
These updates will create a large and easy-to-navigate uniform grid for the east parking lot. Along with some improvements to pedestrian pathways through the lot, it should improve safety and greatly reduce competition for spots. To top it off, some electric car charging stations should pop up around student and staff parking lots.
Foot traffic pathways will see some significant changes as well. The main north-to-south corridor on campus will be redone, making it straight and continuous across the length of the core of the campus.
Dense vegetation will be cut back and cleared campus wide in effort to make pathways safer and brighter. Some mature trees and art pieces may need to be removed or relocated in order to make the necessary updates.
With the major changes come smaller ones to make the campus easier to traverse. Older brick paths will be paved, electrical box eyesores will be buried or moved, wayfinding will be improved with more directional signs and maps, lighting on ancillary pathways will be improved.
You will also see some of the aging yet iconic elevated concrete walkways disappear in the coming years. The walkway splitting the main courtyard connecting Lynnwood and Mountlake Terrace Halls was supposed to be removed by 2016. It will likely be gone sooner than later. Hope for sooner if you happen to be walking on or under it when the big one hits.
Removing the walkways is part of a concerted effort to open up the campus to more light and create larger, open pathing and gathering places for students.
The main courtyard in front of Lynnwood Hall is an area of focus. With the removal of the dividing elevated walkway it will become one large connected gathering area that will be reconfigured and updated with power infrastructure capable of handling large events.
The Seaview Gym is rated as one of the buildings most in need of renovations. Students have expressed a need for a fitness and wellness center that is available to the whole student body and not typically reserved for PE courses or athletic programs.
The students may have their wish. Renovations and expansion are on the agenda for the Seaview Gym.
Though as a non-academic building, it does not qualify for State funding. The college would need to find funds elsewhere, most likely by adding fees to student tuition.
The Triton Student Center, like Seaview Gym, is a non-academic area. The needs for expansions are noted in the FMP but it will not come from State funds.
The library will expand from the third and fourth floors to second floor of Lynnwood Hall. This helps satisfy both concerns that the library is too hard to find and not large enough.
More plans can be found in the Facilities Master Plan on the EdCC website. Many strategies lack a timeframe; this will be changing soon if the State Board approves funding for the SET building.










