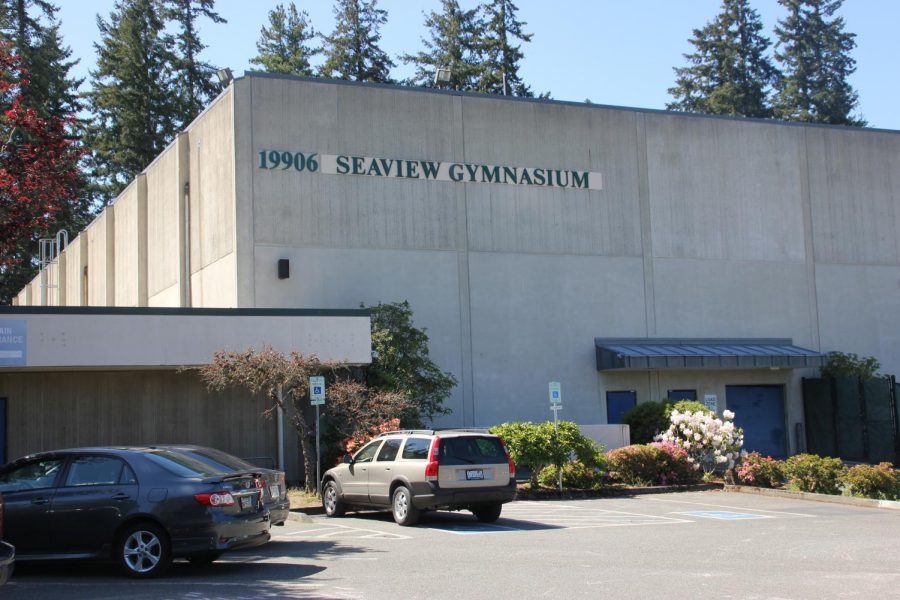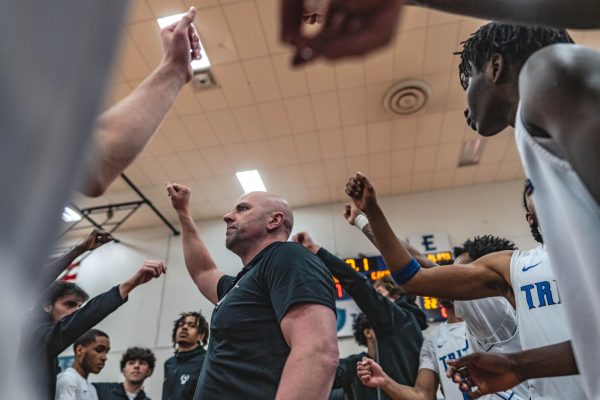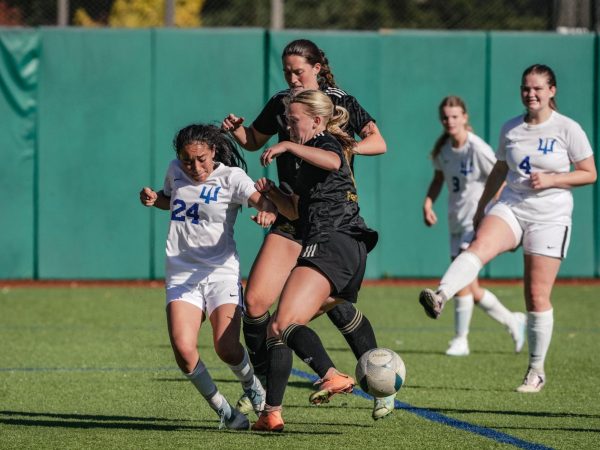Seaview Gymnasium Underfunded and Not up to Code
The Seaview gymnasium at Edmonds Community College is the center for many events not only for EdCC, but the greater Lynnwood community as a whole.
Built in 1977, the building may have been sufficient for the college’s needs then, but the many renovations since its opening show that it just can’t keep up with the college’s growing population.
No one is providing funding for the care that the building needs, so the college has resorted to just replacing small portions of it every couple of years. In 2007 the college submitted a major project request for additional funding for a renovation to the gym. “The project did not receive funding approval,” said Stephanie Teachman, Executive Director of Facilities and Capital Projects. The building is owned by the state and therefore the state was expected to fund 100 percent of the renovation, had it occurred. There appears to be no major plans for the building in the works.
Safety is an ongoing concern considering the current state of the building. The renovation proposal reported that the bleachers need replacement due to possibly being unsafe, citing that they require yearly safety inspections and frequently require costly repairs.
Along with recurring pipe leaks, the 2016 Facilities Master Plan gives the building a life expectancy of five to 15 more years and states that the building does not have sprinklers or emergency lighting. If it were built now, sprinklers would be mandatory to be up to code.
“The Seaview Gymnasium met the code at the time it was built,” said Jennye Cooper, Fire & Safety Educator for the Lynnwood Fire Department. “If the college were to do a major renovation of this building, it would be evaluated at the time to determine any necessary steps to bring the building up to code.”
“The building is out of compliance with many city, state and federal building codes,” wrote Paul Doherty, the Director of Facilities when the renovation was proposed in 2007. Some issues, such as the heating and air conditioning, have been addressed since the project failed to be funded, but not all of the building’s problems can be repaired.
“Student safety in Seaview Gym is a high priority,” states the 2014 EdCC Three Year Self-Evaluation Report, citing their 17 surveillance cameras and the EdPASS reader where students are required to swipe their student IDs upon entering the building.
The facility rental page states that the “Edmonds CC athletic programs have the opportunity to use some of the best athletic facilities in the Northwest.”
According to the 2017 Facilities Condition Survey, the doors are “inoperable, deteriorating and outdated; non-secure.” The same survey notes that the exterior walls are “poorly maintained” and spalling, meaning that water has entered the concrete and forcing the surface of the concrete to peel off. “Needs maintenance” seems to be the theme of the Seaview building’s report.
The survey, which is done every two years, assigns a score between 146 and 730 to each building based on its condition. Ranges are then used to assign the building in question to one of five categories, indicating whether if anything needs to be done with the building. The lower the number means the better the condition. No building on campus had a score in the 400s or higher in this most recent survey, though in previous surveys the gymnasium has.
The survey’s scoring system gave Seaview a score of 369, a significantly worse score than the weighted average among all of the buildings, 222, which would be considered adequate. A score of 369 puts Seaview in the “needs improvement/renovation” bracket. Of all the buildings on campus it had the second to worst score, being a few points behind the Cedar building, though it should be noted that Cedar is used for grounds and central receiving, and is not used by thousands of people every year.
“In the past year over 2,200 students have taken classes in the gym,” said Kim Johansen, the administrative assistant of the building. “Hundreds of students come in daily to use the weight room and gym. We currently have about 160 student athletes.”
For comparison, there were 484 students enrolled in PE classes around the time of the initial construction of the building, which was originally 25,200 square feet. The community’s needs have far outgrown the current building, which is now 30,100 square feet. When you consider the square footage per student enrolled, each student had about 3.8 times as much space in 1977 as students enrolled in the past year have had.
Just a decade after it was built, major renovations of the gymnasium took place. Around 1991, what was essentially just a gymnasium became what stands today. In those 14 years the locker rooms, bathrooms, classrooms and offices were added, along with an expansion to the weight room.
However, this steady stream of renovations ended, and we were left with a building that we quickly outgrew once more.
Aside from some lighting improvements, replacing the ceiling in the gym, new lockers to prevent theft, and a replacement of the heating and air conditioning units, (all of which occurred in the last few years), no major repairs or renovations of the building have occurred since the mid-90s. Unfortunately, this is not because the 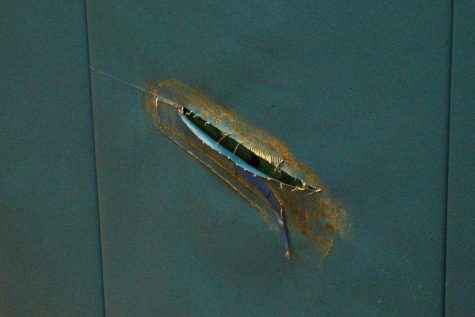
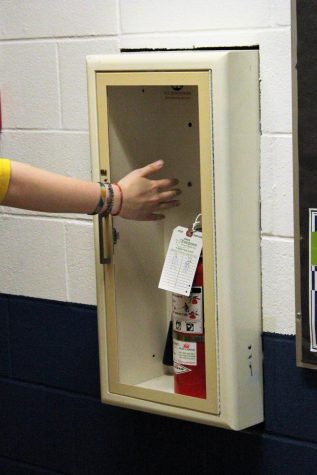
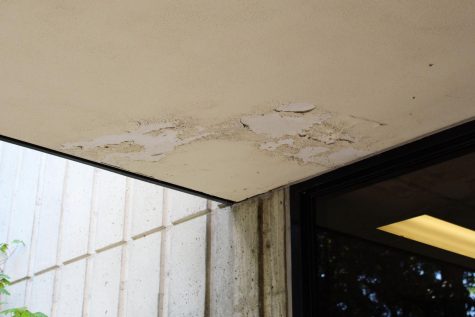
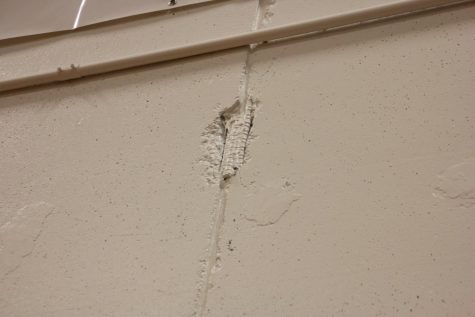
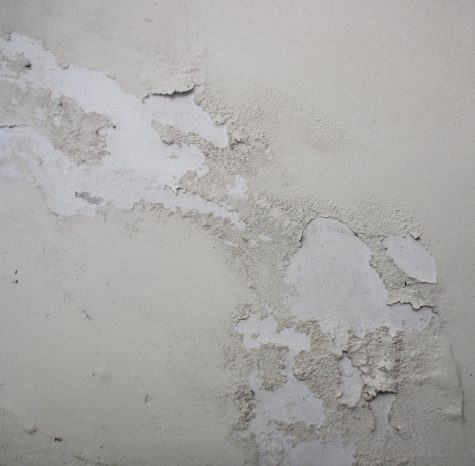
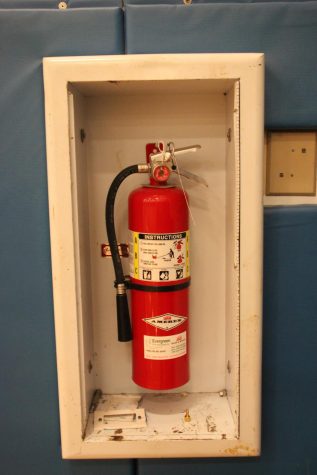
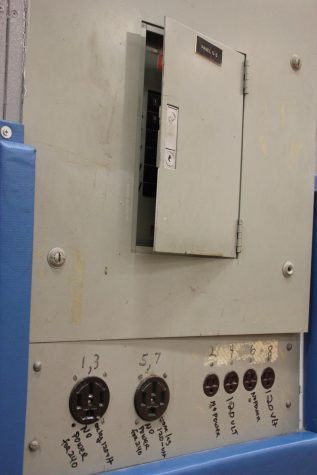 building is in tip-top shape.
building is in tip-top shape.
Upon walking into the building one realizes how small it is considering how many it serves. Upon closer inspection you see just how shabby the interior is. Chunks of floor tile are missing. There are numerous holes lining the hallway walls. A poor paint job and cracked ceiling tiles catch the eye. The previous renovations from thirty years ago are what created the awkward layout of the building.
The project proposal made note of it, saying that the new building would be much more welcoming. However, the issues with the building go far beyond cosmetics. The 13 page budget request ended with a short statement explaining that this project “is the number three priority for Edmonds Community College,” though no explanation for what the first and second priorities was given.
According to Lynnwood Municipal Code chapter 9.18 “An approved fire system shall be installed and maintained…in existing buildings, structures, or suites that undergo an addition or change in use where the new total fire area is 5,000 square feet or greater.” The gymnasium alone is 14,200 square feet, meaning that it will most definitely need to have fire sprinklers installed in any future renovations requiring a building permit.
The building has four fire extinguishers in the gymnasium and one in the hallway, all have had the glass windows of their cases removed. A fire extinguisher may be able to stop a small fire. However, the gymnasium has a maximum occupancy of 900 and is frequently used for various community events. The building and field are available for community members and organizations to rent for events, not just for EdCC’s own uses. Some of these events include roller derby bouts and the annual Powwow (see page 6), the latter of which has many children and senior citizens in attendance. The college reportedly has partnerships with the YMCA, Swedish Medical Center and local Community Health centers specifically for the gymnasium.
The $19,634,000 expansion would have brought the square footage up to 42,563, had the renovation taken place. Unlike previous expansions, this one would have accounted for our needs far into the future, and would have had a life expectancy of at least 35 years before it would be expected to need another renovation.
“An addition was added in 1989 and again in 1991 in an attempt to accommodate the increasing number of students served.” said the capital project proposal to conduct a major renovation of the building. “There has been a 46.9 percent increase in the number of students since the 1991 addition.”
The renovation proposal emphasized that the renovation would include a major expansion to classrooms in the building, there would be more focus on health and wellness in the building. The concept of wellness was not as prevalent when it was initially constructed, so it was not considered in the original building design. However, in modern physical education wellness plays a key role. The renovation would have included an expansion of the weight and aerobics rooms in order to meet the needs of students.
The same proposal highlighted that several components of the building are not ADA compliant, including the weight room and doorways, creating barriers to those with disabilities who wish to use the facilities.
The current weight room has a capacity for 24 people, but classes will enroll up to 50 students. There are six to eight part-time instructors who do not have offices, which impacts their ability for them to meet with students outside of class. Virtually every room is at or over capacity, including the bathrooms and locker rooms. While not ideal, an English classroom having a few extra students can be managed. A weight lifting class being overcapacity poses safety risks to the students, as one instructor cannot properly observe all the students, which could lead to improper handling of equipment potentially resulting in injury.
At times the building is so overcapacity that sporting events and classes must be held at other schools in the Edmonds School District. Off-site contracts that allow us to do this, but they are an extra cost and not a permanent solution, according to the project proposal.
“There’s not enough room…once basketball season starts it’s, like, still in the middle of volleyball season,” explained Cameron Burns, a member of the men’s basketball team. “You have volleyball in here, but then you’ve got girl’s basketball, guy’s basketball, so you have three teams trying to practice in one day. It gets kinda hectic.”
The project proposal notes that while the gymnasium itself is a large space, the space cannot be efficiently used because it cannot be divided. A major renovation would have added dividers, making it possible for multiple classes to use at once, as well as student athletes who may need to practice while classes are in session.
Renovation of any kind is not without its downsides, however.
“The determination between renovation and replacement is based on a number of factors, including cost of renovation and efficacy or efficiency of the building after renovation,” the 2016 master plan explains. “In other words, if the building is too small or too constrained by its geometry to provide adequately sized, functional spaces, it may not be a candidate for renovation.”
It’s clear tate the building is too small, so that leaves an expansion, if not a complete rebuild of the facilities.
Or not.
“[T]he biggest concern is where do you put it?” said Jeannie Nieman, head of the PE department. [‘I]f you want to put it in the same place that it currently is what do you do with the multitude of classes and people who utilize Seaview from now until then. We [rent it out] weekly. We have dozens of classes every quarter including summer.” Despite her concerns, Nieman stills contends that “we need a new gym.”
We appear to have backed ourselves into a corner. We need to do a major renovation to meet the current and future needs of the EdCC students and the greater Edmonds-Lynnwood community, but a renovation will effectively close the area for a year or more. This would hinder sporting and community events, but most importantly the education of our students.
Nonetheless, the current strategy of making small fixes every other year is not a long term solution, it will never account for the inadequate size of the building and is not a replacement for the expansion and major repairs that the facility is desperately in need of.
A plan for the future of the athletic facilities needs to have been made yesterday. The $37.8 million SET building that is currently being constructed has been in the works since at least 2005. The major renovation of Seaview was expected to cost $19.6 million 10 years ago, and would likely cost more now. If we can expect an expansion of Seaview, or a replacement building, to take just as long to come to fruition as the SET building, then the current building would be two or so years past its life expectancy given in the 2016 master plan of five to 15 years, and that’s assuming it’s on the later end of that range.
Our mindset about what it means to be healthy has evolved and expanded greatly since the construction of the building, and the building itself is therefore hindering the institution’s ability to provide a safe and adequate space for students to receive a well rounded physical education.

